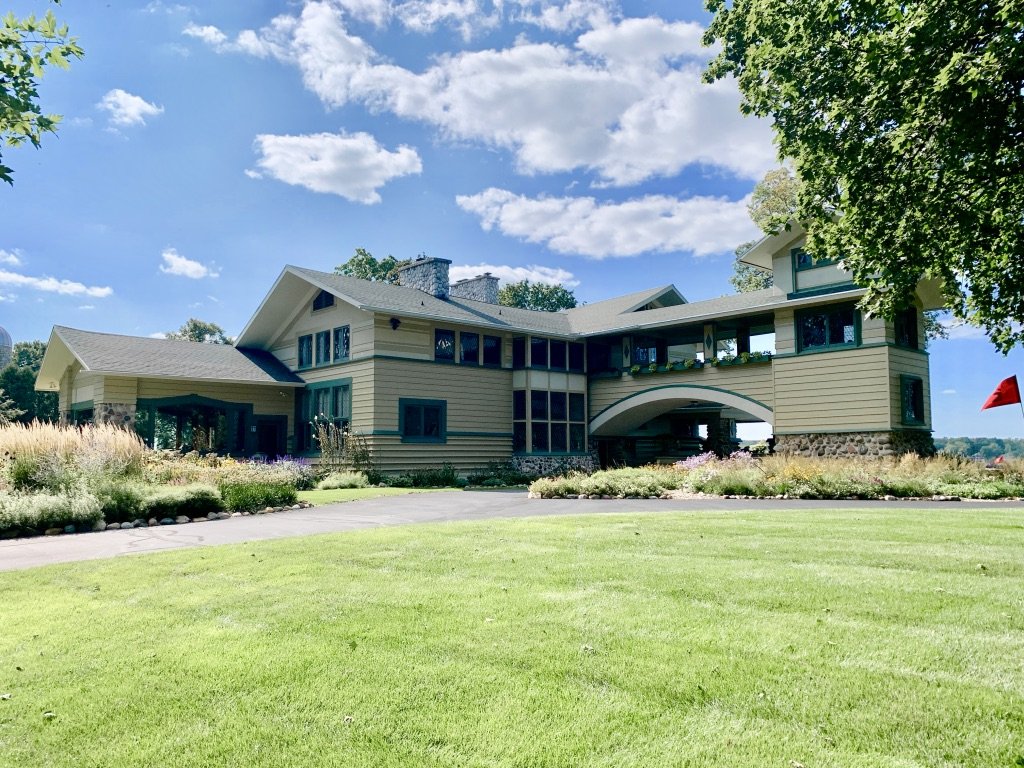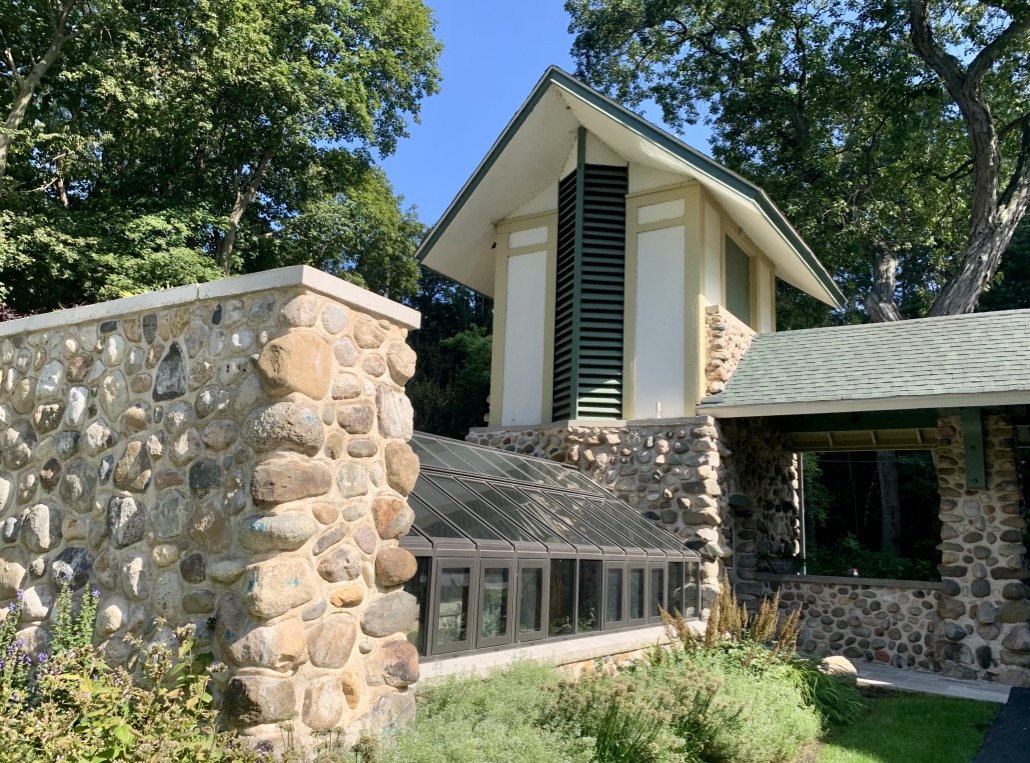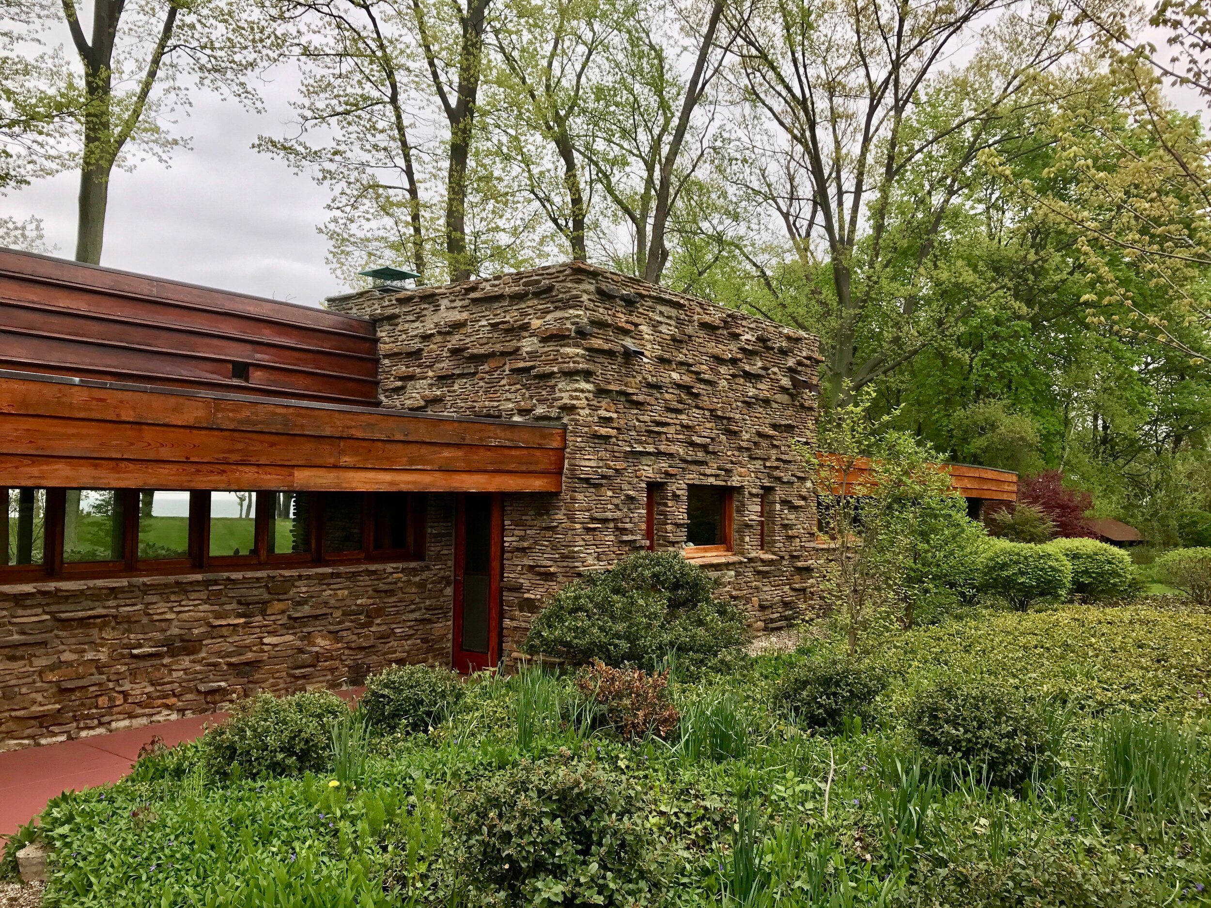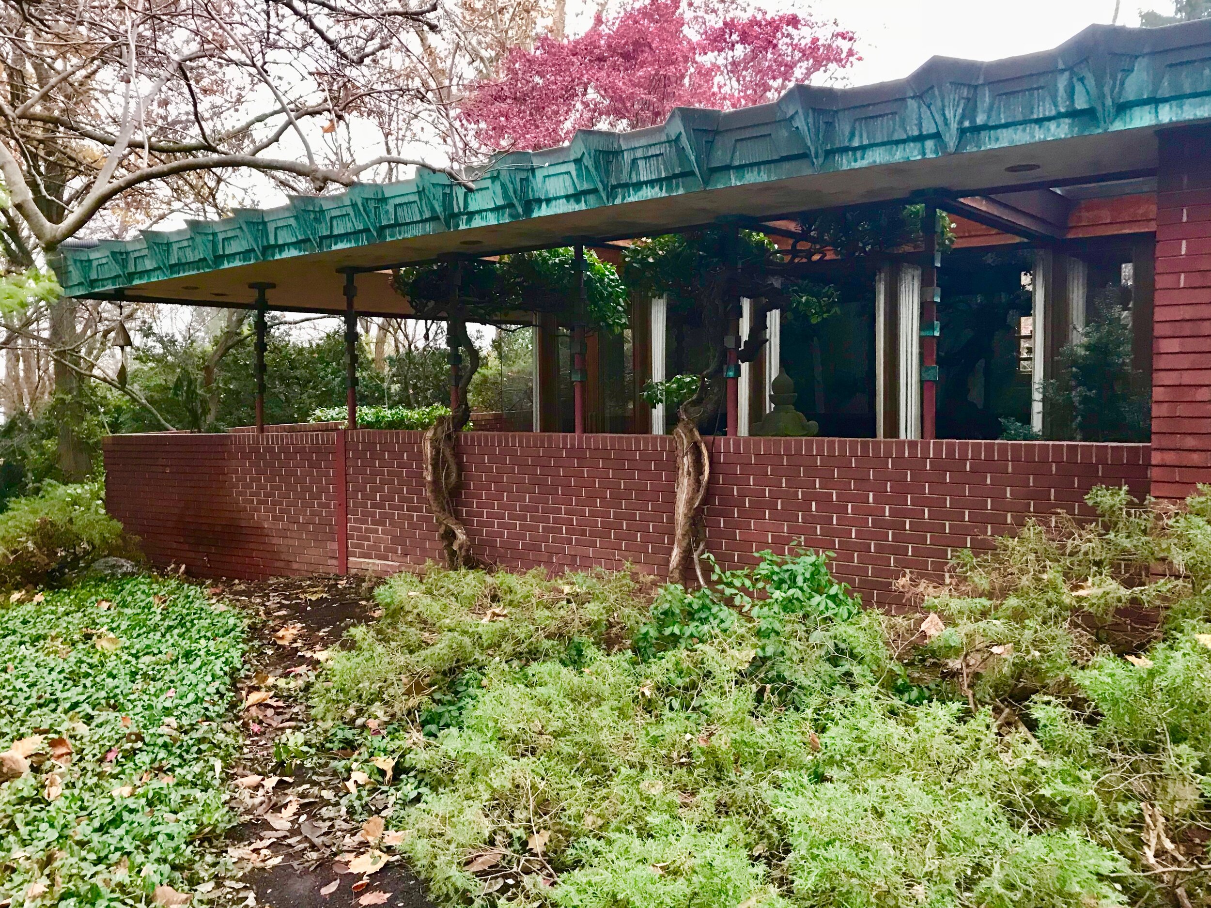We valued the impact of a Historic Facade Easement on the historic gatehouse and walled garden on the total value of the Frank Lloyd Wright designed Penwern estate. Penwern is on Lake Delavan in Wisconsin. The Penwern Estate is improved with The Fred B. Jones House which was designed in the early 20th century by Frank Lloyd Wright. The estate may have been named after Frank Lloyd Wright’s grandmother’s farm in Wales. It was constructed from 1900 to 1903 and was improved with a boathouse, built first in 1900, the Fred B. Jones House, built in 1901 and a stable built in 1903. The boathouse was destroyed by fire in 1978 but was rebuilt in 2005.
The gate house was built in 1903. There were originally two greenhouses on the property, both were removed, and one has been rebuilt according to the original plans, as part of the gatehouse. The greenhouse was demolished in 1983 and rebuilt in 2019. The house was placed on the National Register of Historic Places in 1974. Penwern is considered significant for the variety of building types Wright designed on the property. Each building has a different character. The boathouse is of particular importance because it is one of the few structures that Wright designed with undisguised Japanese details.
The house was built for Fred B. Jones, a Chicago businessman, as a weekend Cottage and a place to host summer parties. The buildings were built early in Wright’s career and are precursors to the Prairie Style buildings. The buildings fit into the natural surroundings and emphasize the horizontal lines while preserving the view of the lake. The restoration of the property won the Wright Spirit Award from the Frank Lloyd Wright Building Conservancy in 2005.
The house was placed on the National Register of Historic Places and the National Register of Historic Places in 1974. Several previous façade easements have been conveyed to the Frank Lloyd Wright Building Conservancy. The Conservancy describes the nature of these easements as follows:
“The Frank Lloyd Wright Building Conservancy considers preservation easements to be the strongest and best tools to assure the long-term preservation of qualifying historic structures. Preservation easements provide a higher level of legal protection and enforcement of preservation principles than any other method, including listing on the National Register of Historic Places, landmark status, historic district restrictions or local regulations. The easement’s restrictive covenants are enforceable in state and federal courts by the easement-holding organization.
By placing an exterior, interior or other easement on a property, a building owner is assured that future owners will be legally required to conform with the protections contained in the easement, limiting alterations that can be made to the property. A preservation easement is recorded with the property deed and “runs with the land.” In other words, it is not affected by changes in ownership.
Easements are donated to qualified organizations such as the Conservancy, which then have the responsibility to monitor the protected structure and ensure that it is preserved. That responsibility can include legal action when necessary to enforce the easement. The Conservancy monitors the easements by:
o Reviewing any plans to make changes before they are made,
o Visiting the houses on a rotating basis approximately every two years,
o. Having a network that keeps an eye on the properties between monitoring visits.[1]
[1] https://savewright.org/what-we-do/easements/







